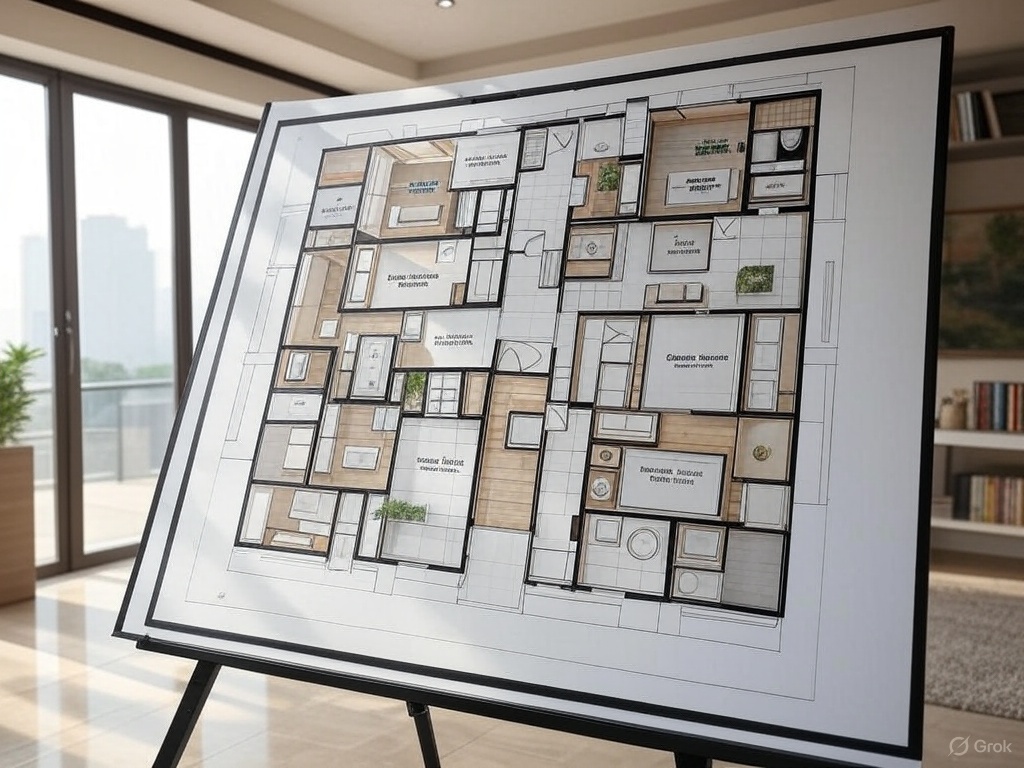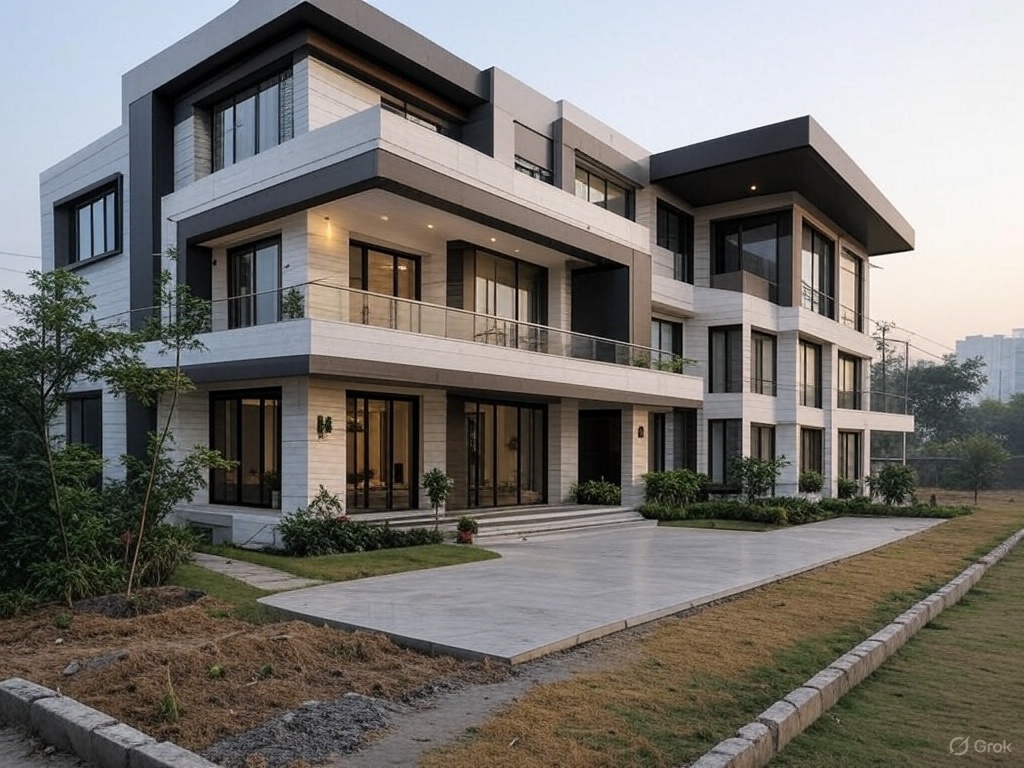Introduction
Gurgaon, a bustling hub of modernity and luxury, has become a prime destination for homeowners seeking to build their dream residences. As the city’s skyline evolves, the demand for custom home floor plans in Gurgaon has surged, reflecting the desire for personalised, functional, and aesthetically pleasing living spaces. At Yash Builder, a leading home construction company in Gurgaon, we specialise in crafting bespoke floor plans that align with your lifestyle, preferences, and budget.
In this comprehensive guide, we’ll explore the importance of tailored floor plans, the benefits of collaborating with expert builders, and the latest trends shaping residential architecture in Gurgaon. Whether you’re building a new home or renovating an existing property, this blog will equip you with insights to make informed decisions.

Why Custom Home Floor Plans in Gurgaon Are Essential
A custom home floor plan is more than just a blueprint—it’s the foundation of your dream home. Unlike generic designs, custom home floor plans in Gurgaon prioritise your unique needs, from room layouts to energy efficiency. Here’s why opting for a personalised design is a game-changer:
- Personalisation: Tailor every square foot to match your family’s routines, hobbies, and future growth.
- Optimal Space Utilisation: Maximise natural light, ventilation, and functionality with intelligent spatial planning.
- Enhanced Property Value: Unique, well-designed homes attract higher resale and rental returns in Gurgaon’s competitive market.
- Sustainability: Integrate eco-friendly materials and energy-saving systems from the ground up.
At Yash Builder, our architects work closely with clients to transform visions into reality, ensuring every detail reflects individuality.
Benefits of Choosing Custom Floor Plans Over Pre-Designed Layouts
While pre-designed layouts may seem convenient, they often lack the flexibility to accommodate specific needs. Here’s how custom home floor plans in Gurgaon offer superior advantages:
- Flexibility in Design: Adjust room sizes, ceiling heights, and flow patterns to suit your lifestyle.
- Future-Proofing: Plan for expansions, ageing-in-place features, or smart home technology.
- Cultural and Climatic Adaptation: Incorporate design elements that align with Gurgaon’s climate, such as shaded verandas or cross-ventilation systems.
- Luxury and Exclusivity: Create statement spaces like home theatres, spa-like bathrooms, or modular kitchens.
Key Considerations for Designing Custom Home Floor Plans in Gurgaon
- Budget Alignment
Establish a clear budget early in the planning phase. At Yash Builder, we optimise costs without compromising quality by suggesting cost-effective materials and efficient construction techniques. - Local Building Regulations
Gurgaon’s development authorities have strict guidelines for setbacks, floor-area ratios (FAR), and structural safety. Our team ensures compliance to avoid legal hassles. - Lifestyle Needs
Do you entertain frequently? Need a home office or gym? Custom floor plans let you prioritise spaces that matter most. - Site-Specific Factors
Soil type, orientation, and neighbouring structures influence design. For instance, north-facing plots in Gurgaon benefit from ample natural light.
The Role of Architects and Builders in Crafting Custom Floor Plans
Collaborating with a skilled architect-builder duo is critical for success. As a trusted home construction company in Gurgaon, Yash Builder combines architectural innovation with engineering precision:
- Conceptualisation: Brainstorm ideas through 3D renderings and virtual walkthroughs.
- Material Selection: Recommend durable, locally sourced materials suited to Gurgaon’s weather.
- Project Management: Oversee timelines, permits, and quality checks to ensure seamless execution.

Popular Trends in Custom Home Floor Plans for Gurgaon Residences
- Open-Concept Living
Merge living, dining, and kitchen areas to foster connectivity—ideal for modern families. - Multi-Generational Layouts
Include private suites or granny flats for extended families, a growing trend in Gurgaon. - Indoor-Outdoor Integration
Large glass doors, terraces, and landscaped gardens blur the lines between interiors and exteriors. - Smart Home Features
Automated lighting, security systems, and climate control are now integral to luxury floor plans.
Sustainability in Custom Home Design
Eco-conscious homeowners in Gurgaon are prioritising green building practices. Yash Builder incorporates:
- Solar panels and rainwater harvesting systems.
- Energy-efficient windows and insulation.
- Recycled materials and low-VOC paints.
Cost of Custom Home Floor Plans in Gurgaon
While costs vary based on size and complexity, investing in a custom design ensures long-term satisfaction. Factors influencing pricing include:
- Architectural fees (5–10% of the project cost).
- Material choices (premium vs. budget-friendly).
- Labour and contractor charges.
FAQs About Custom Home Floor Plans in Gurgaon
Q1: How long does it take to design a custom floor plan?
A: Typically 4–8 weeks, including revisions and approvals.
Q2: Can I modify a pre-existing floor plan?
A: Yes! Yash Builder offers hybrid solutions to tweak existing designs.
Q3: Are custom floor plans costlier than ready-made ones?
A: Initially, yes—but they save money in the long run by reducing wasted space and future renovations.
Conclusion
Designing a home with custom home floor plans in Gurgaon is an empowering journey that blends creativity, functionality, and sustainability. By partnering with Yash Builder, a reputed home construction company in Gurgaon, you gain access to end-to-end expertise—from concept to completion.
Ready to turn your dream home into reality? Contact us today for a consultation, and let’s craft a floor plan that’s as unique as you are!
